Creative Shower Layouts for Compact Bathrooms
Designing a small bathroom shower requires careful consideration of space optimization, functionality, and style. With limited square footage, selecting the right layout can significantly impact usability and aesthetic appeal. Various configurations, from corner showers to alcove designs, offer solutions tailored to compact spaces. Thoughtful planning ensures that every inch serves a purpose, creating a comfortable and visually appealing environment.
Corner showers utilize space efficiently by fitting into existing corners, freeing up room for other bathroom fixtures. They are ideal for small bathrooms, offering a compact footprint without sacrificing style.
Walk-in showers provide a sleek, open look that makes small bathrooms appear larger. They often feature frameless glass and minimalistic fixtures, enhancing the sense of space.
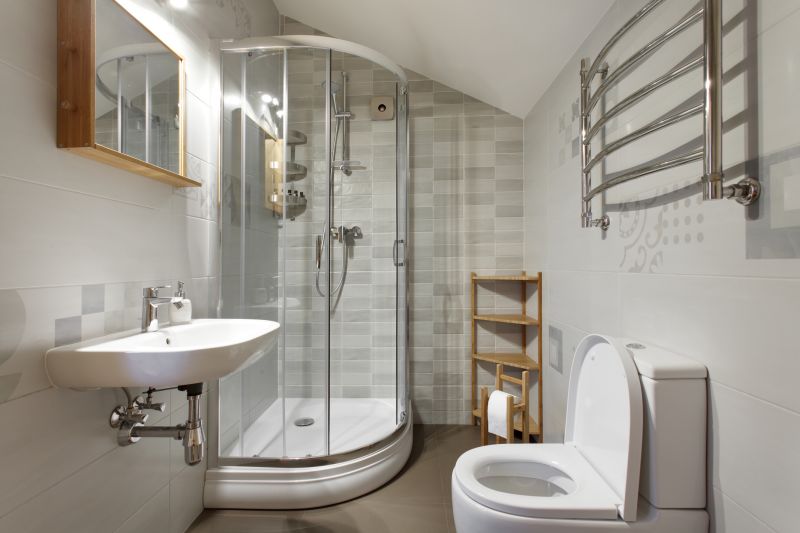
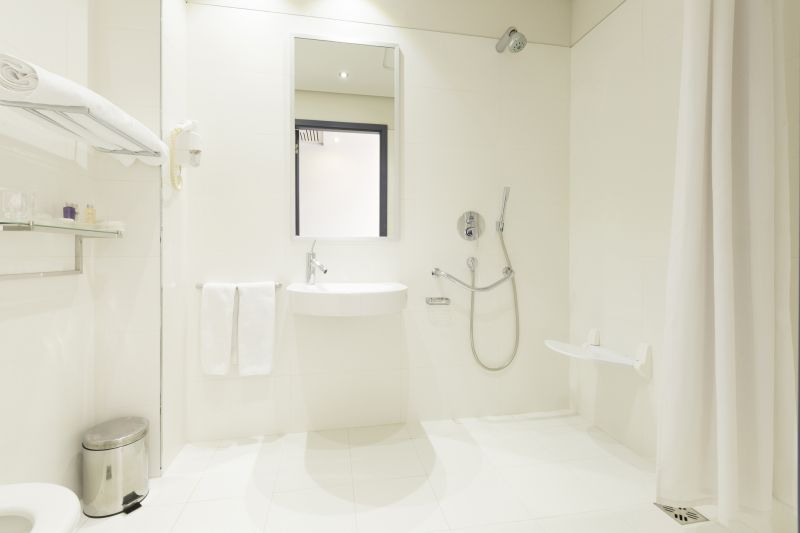
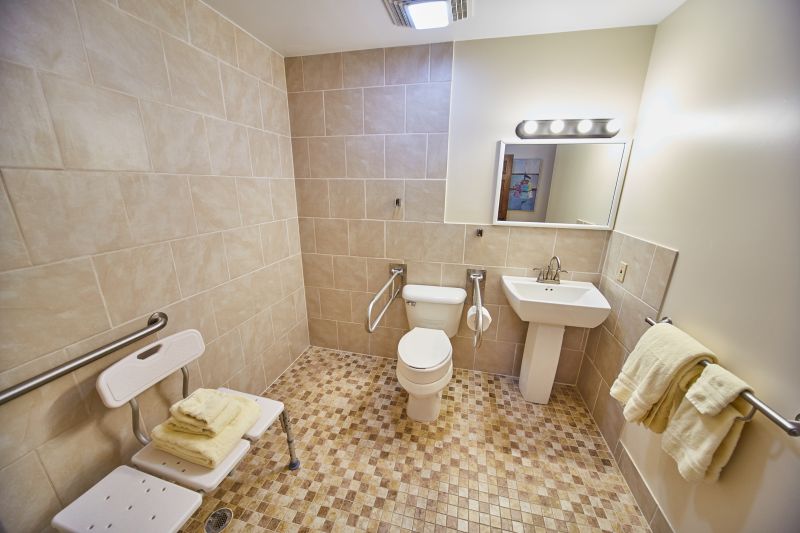
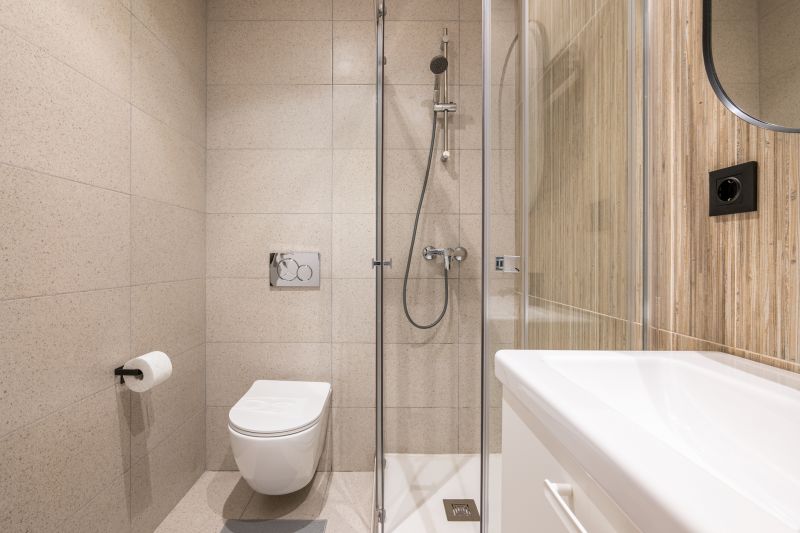
Incorporating glass enclosures can enhance the perception of space in small bathrooms, as transparent barriers allow light to flow freely and prevent visual clutter. Slim-profile fixtures and integrated shelving maximize functionality without encroaching on limited space. Additionally, choosing lighter colors for tiles and walls can make the area feel more open and inviting. These design choices contribute to a balanced environment that combines practicality with aesthetic appeal.
Sliding and bi-fold doors are popular choices for small bathrooms, as they do not require extra space to open. Frameless glass doors provide a modern look and create a seamless visual flow.
Using large tiles with minimal grout lines reduces visual clutter, making the space appear larger. Textured or patterned tiles can add visual interest without overwhelming the small area.
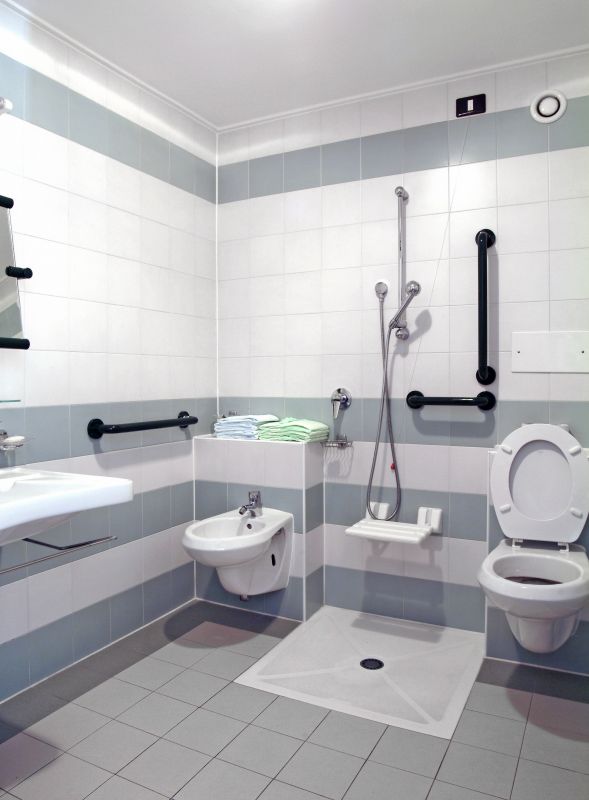
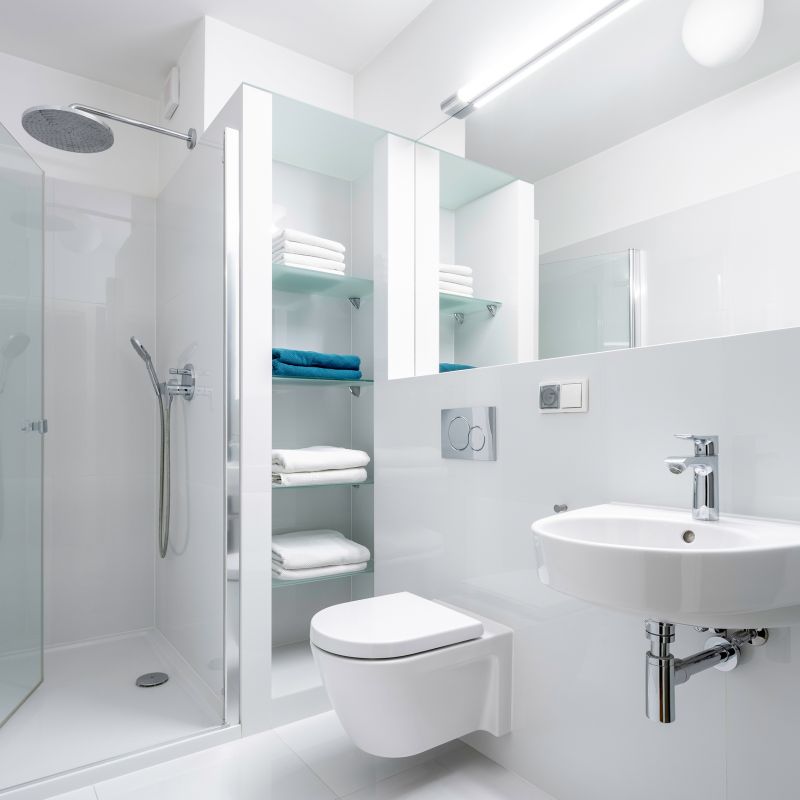
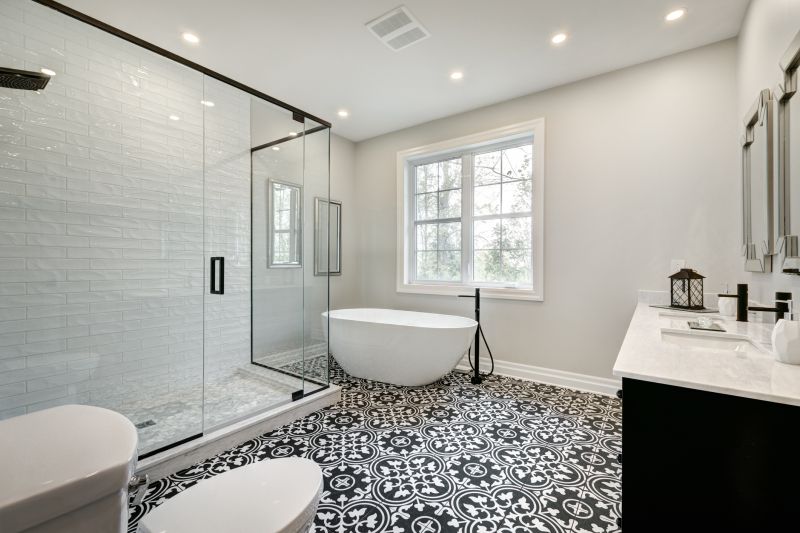
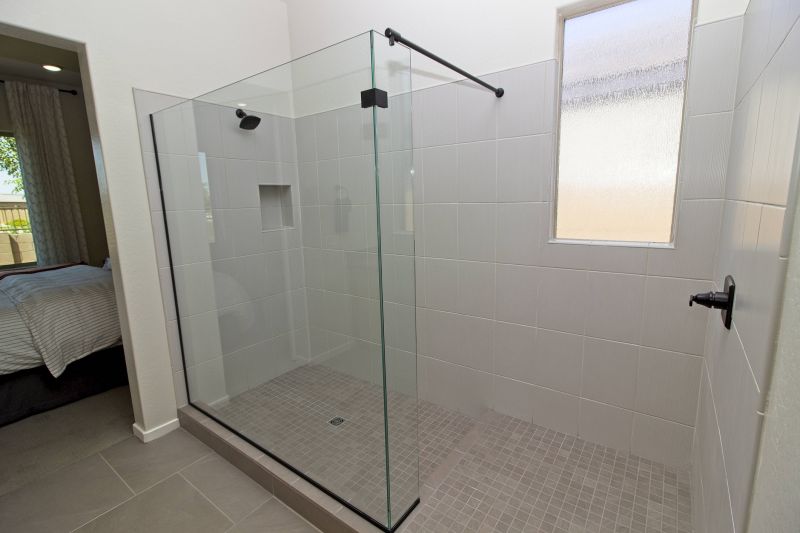
| Layout Type | Advantages |
|---|---|
| Corner Shower | Maximizes corner space, suitable for small bathrooms. |
| Walk-In Shower | Creates an open, spacious feel with minimal barriers. |
| Tub-Shower Combo | Provides versatility in limited space. |
| Recessed Shower | Uses built-in niches for storage, saving space. |
| Sliding Door Shower | Prevents door swing issues in tight areas. |
| Frameless Glass Enclosures | Enhances openness and modern aesthetic. |
| Shower with Bench | Adds comfort without taking up extra room. |
| L-Shaped Layout | Efficient use of corner space for larger small bathrooms. |
Choosing the right layout for a small bathroom shower depends on space constraints, desired style, and functional needs. Each configuration offers unique benefits, from maximizing space to creating a modern, open environment. Proper planning and design considerations can transform a compact bathroom into a practical and attractive space that meets everyday needs while maintaining aesthetic appeal.





